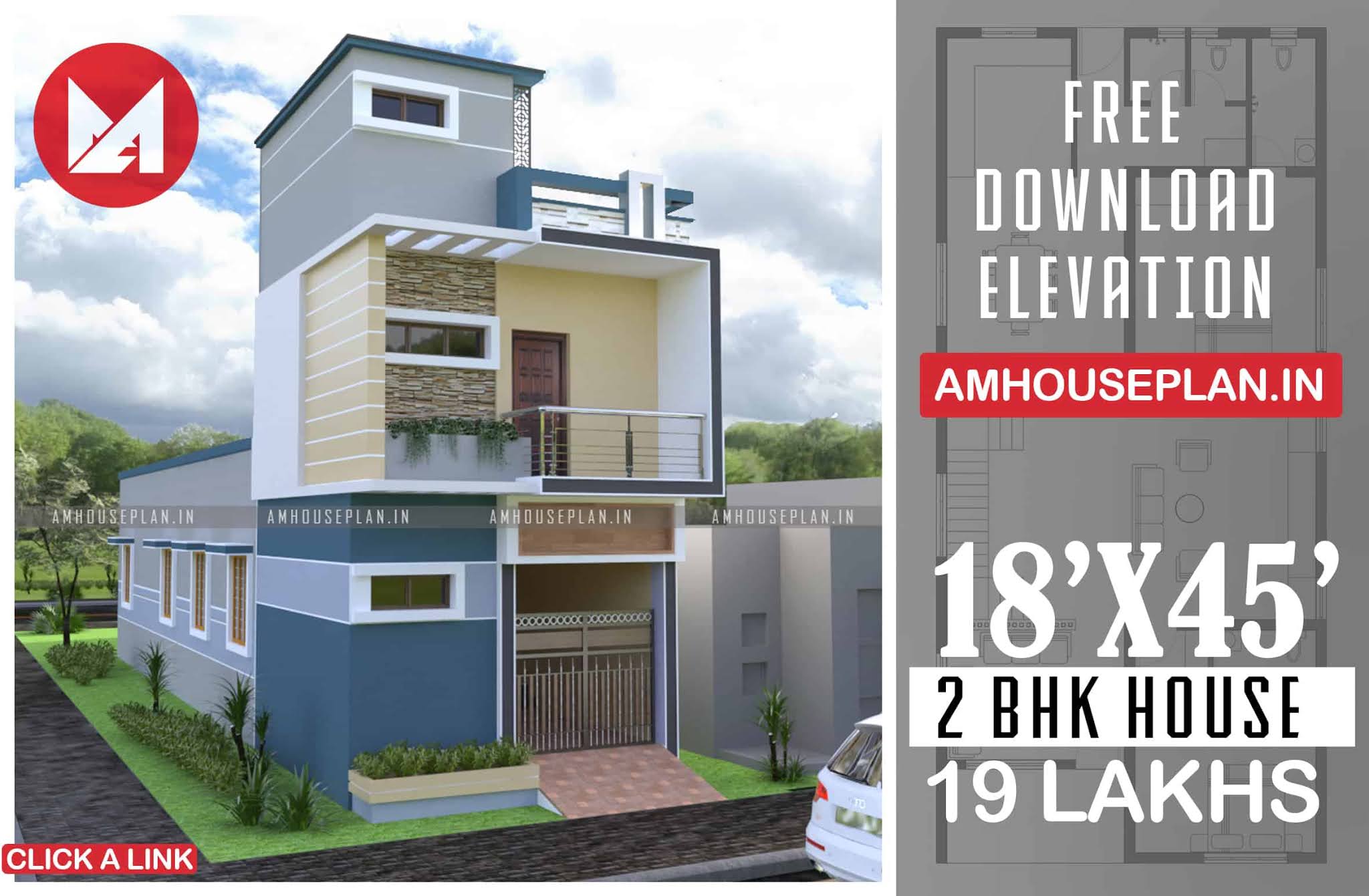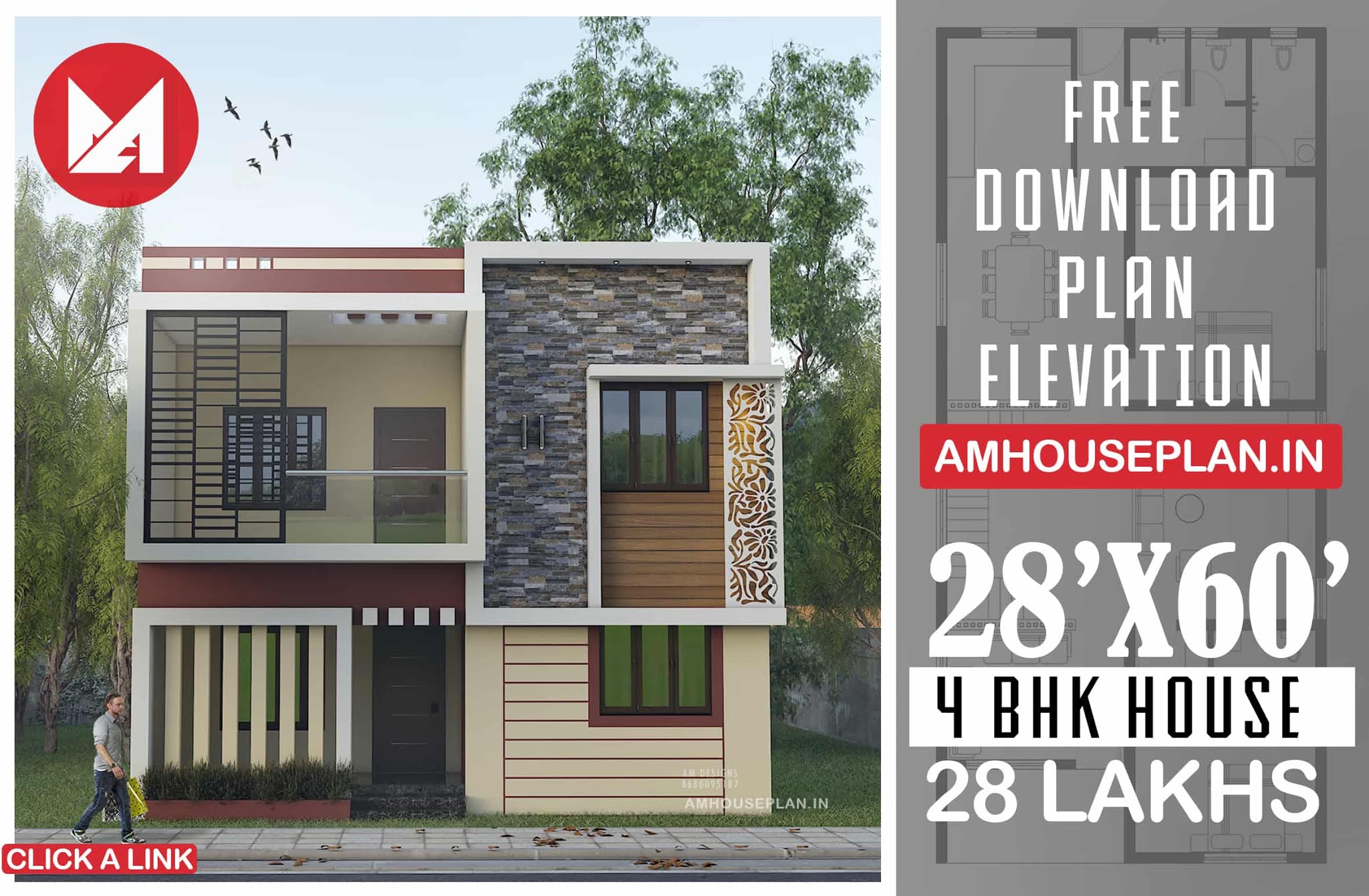17 x 45 front elevation designs for small budget houses- AM12H6
HOUSE DETAILS - AM12E03 | |
Type : Budget house | Size : 17’ x 45’ |
floor : 2 (G+1)2BHK | Area : 770 Sq.ft |
Facing : South | Budget : 18 Lakhs |
This house consist of :
- Foyer
- Hall
- 2 Bedroom
- Kitchen
- 2 Toilet
- Staircase
Always up to date with new house plans and assets to assist you with accomplishing your fantasies house plans.
This wapsite is the most thorough, simple to-utilize hotspot for house plans on the web. Our instant house plans are aftereffect of master, imaginative brain and best innovation accessible.
You can discover the uniqueness and innovativeness in our instant home plans. At the point when we are structuring of a house plan we accentuation on each need and consolation as we planned like we will live in this house.
We will likely make the way toward finding your fantasy house basic, fast, and agreeable, so examine our assortment and we trust you locate the correct one…
We will likely make the way toward finding your fantasy house basic, fast, and agreeable, so examine our assortment and we trust you locate the correct one…
Explore more designs
- 17 x 43 Narrow house plan with car parking
- 26 x 46 Indian Modern house plan and elevation
- 26 x 36 Size budget house
This article is only a fundamental outline of the house elevation for 17 by 45. Discuss with your Architect or Engineer before making this arrangement once. we expect this article was useful to you.
VIEW NEXT DESIGNS
This house is on the north side. The front of the house has a wide porch in which two wheeler can be park. Read more
Explore more designs
- 17 x 43 Narrow house plan with car parking
- 26 x 46 Indian Modern house plan and elevation
- 26 x 36 Size budget house
CONTACT FOR PLAN AND ELEVATION
AMDESIGNS
Contact : 8680095187 , 8220230099
Facebook : https://facebook.com/amdesignsAMD
Twitter : https://twitter.com/amhouseplan
Pinterest : https://pinterest.com/amhouseplan
Instagram : https://instagram.com/amhouseplan
Telegram channel link : https://t.me/amhouseplanin




