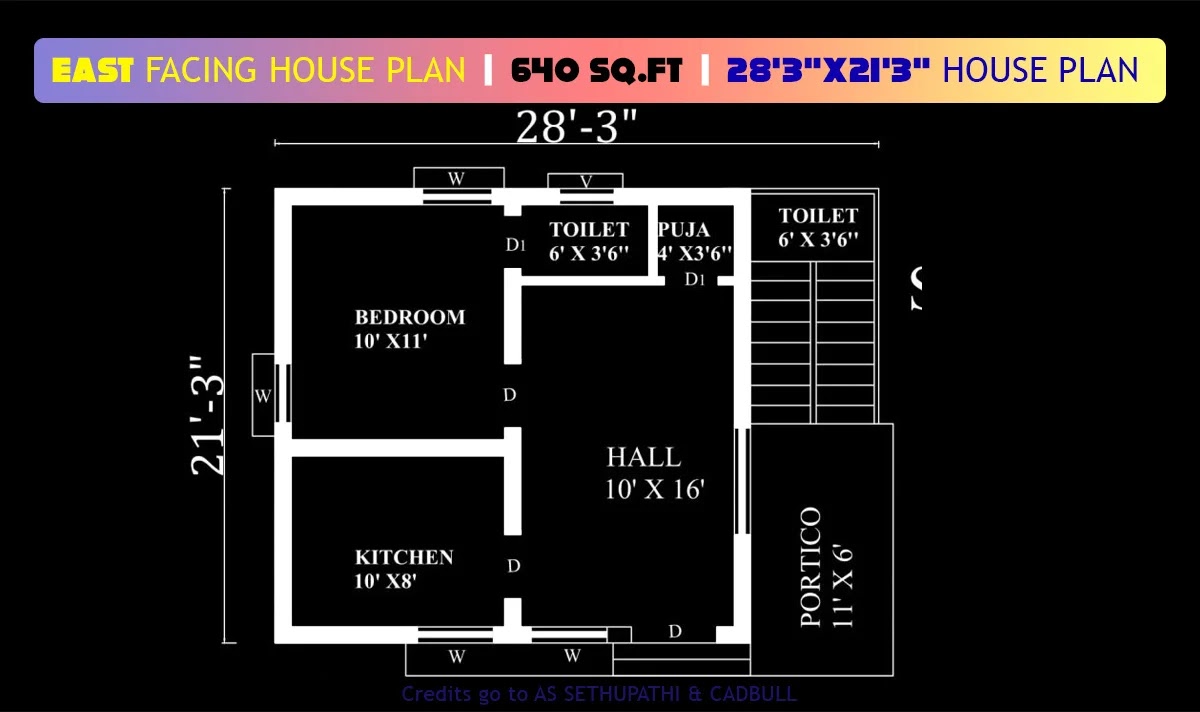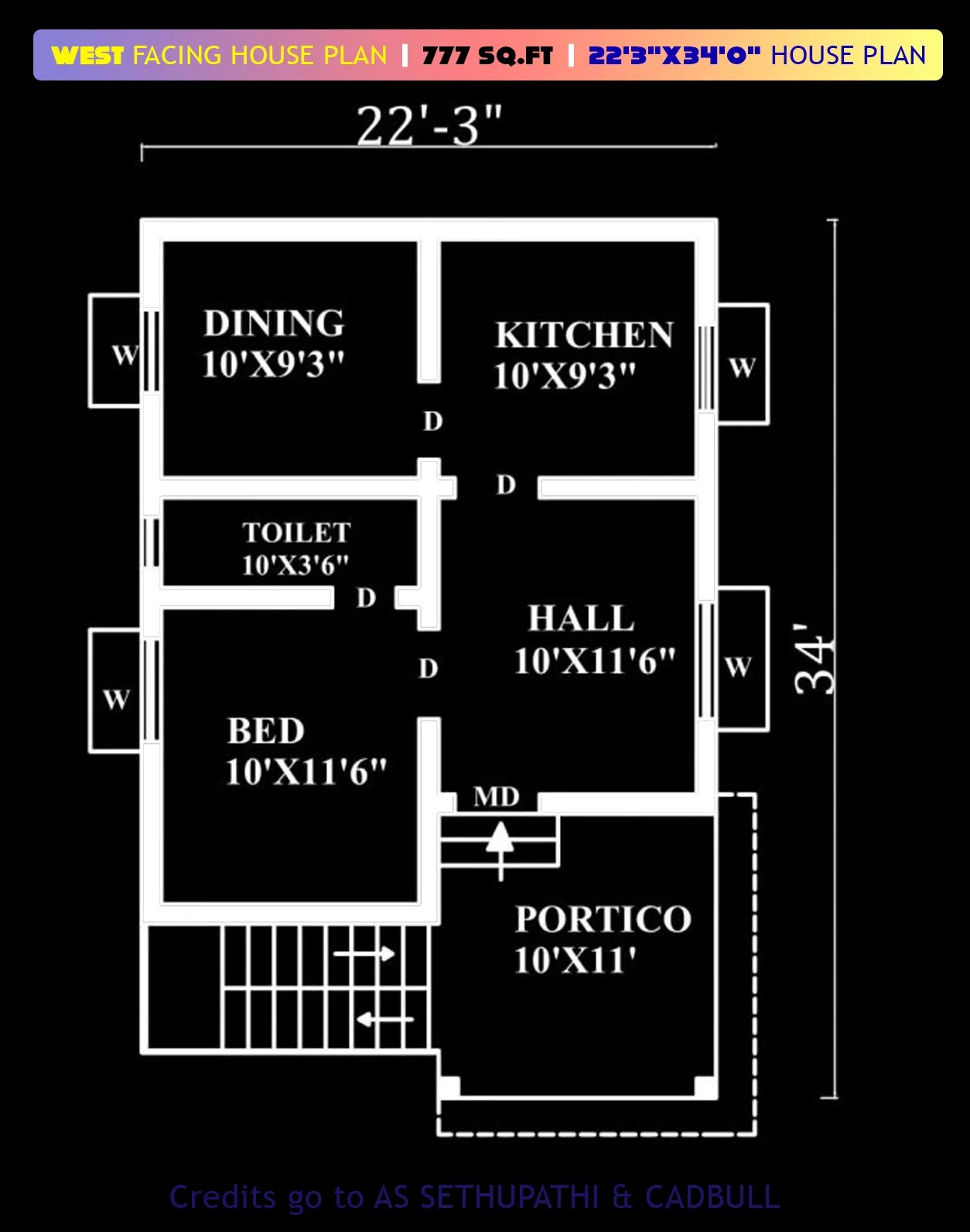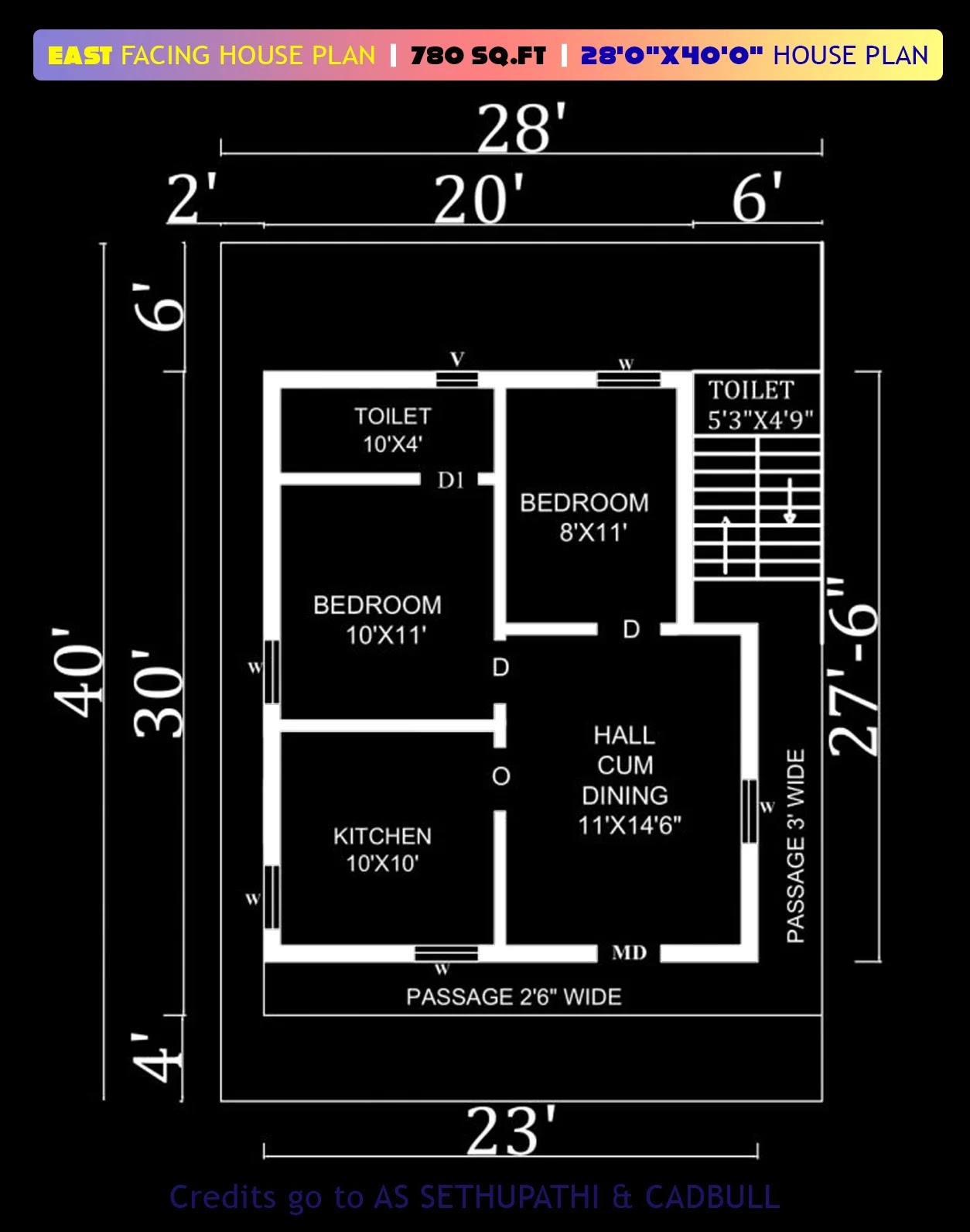20 Best House plan under 800 Sq ft with vastu shastra Indian style
Looking for plan : 1bhk | 2bhk | 3bhk
House construction in 800 sq ft ?2bhk in 800 sq ft ?
800 sqft 2 bhk plan ?
Home design 800 square feet ?
800 sq ft house plans budget ?
2 bhk 800 sq ft house plans with vastu ?
1BHK PLANS |
HOUSE PLAN DETAILS - 1
Facing : East
Size : 36’6" x 17’6"
floor : 1 (G+0)
Area : 530 Square feet
Category : 1 BHK
Budget : 8.5 Lakhs
HOUSE PLAN DETAILS - 1 | |
Facing : East | Size : 36’6" x 17’6" |
floor : 1 (G+0) | Area : 530 Square feet |
Category : 1 BHK | Budget : 8.5 Lakhs |
This House consist of Portico with staircase(Outside), Hall, Kitchen, Bedroom, Small Pooja room and Attached Toilet.
PLAN 2
HOUSE PLAN DETAILS - 2
Facing : South
Size : 22’0" x 28’
floor : 1 (G+0)
Area : 555 Square feet
Category : 1 BHK
Budget : 9 Lakhs
HOUSE PLAN DETAILS - 2 | |
Facing : South | Size : 22’0" x 28’ |
floor : 1 (G+0) | Area : 555 Square feet |
Category : 1 BHK | Budget : 9 Lakhs |
This House consist of Staircase(Outside), Hall, Kitchen, Bedroom and Toilet(Outside).
PLAN 3
HOUSE PLAN DETAILS - 3
Facing : East
Size : 34’3" x 18’6"
floor : 1 (G+0)
Area : 590 Square feet
Category : 1 BHK
Budget : 9.5 Lakhs
HOUSE PLAN DETAILS - 3 | |
Facing : East | Size : 34’3" x 18’6" |
floor : 1 (G+0) | Area : 590 Square feet |
Category : 1 BHK | Budget : 9.5 Lakhs |
This House consist of Portico, staircase(Outside), Hall, Kitchen with Dining, Bedroom and Toilet(Outside).
PLAN 4
HOUSE PLAN DETAILS - 4
Facing : East
Size : 28’3" x 21’3"
floor : 1 (G+0)
Area : 640 Square feet
Category : 1 BHK
Budget : 10.25 Lakhs
HOUSE PLAN DETAILS - 4 | |
Facing : East | Size : 28’3" x 21’3" |
floor : 1 (G+0) | Area : 640 Square feet |
Category : 1 BHK | Budget : 10.25 Lakhs |
This House consist of Portico with staircase(Outside), Hall, Kitchen, Bedroom, Small Pooja room, Attached Toilet and Common Toilet(Outside).
PLAN 5
HOUSE PLAN DETAILS - 5
Facing : South
Size : 22’0" x 30’0"
floor : 1 (G+0)
Area : 530 Square feet
Category : 1 BHK
Budget : 10.5 Lakhs
HOUSE PLAN DETAILS - 5 | |
Facing : South | Size : 22’0" x 30’0" |
floor : 1 (G+0) | Area : 530 Square feet |
Category : 1 BHK | Budget : 10.5 Lakhs |
This House consist of Portico with staircase(Outside), Hall, Kitchen, Dinning, Bedroom and Attached Toilet.
More Articles
House construction process from start to finish in India
Construction Material Price list or Building Material price list
Best Exterior colour Combinations for Indian home Asian paints 2022
PLAN 6
HOUSE PLAN DETAILS - 6
Facing : East
Size : 35’6" x 20’3"
floor : 1 (G+0)
Area : 663 Square feet
Category : 1 BHK
Budget : 10.5 Lakhs
HOUSE PLAN DETAILS - 6 | |
Facing : East | Size : 35’6" x 20’3" |
floor : 1 (G+0) | Area : 663 Square feet |
Category : 1 BHK | Budget : 10.5 Lakhs |
This House consist of Staircase under Toilet (Outside), Hall, Kitchen, Bedroom, Small Pooja room and Dining.
PLAN 7
HOUSE PLAN DETAILS - 7
Facing : West
Size : 20’0" x 36’6"
floor : 1 (G+0)
Area : 668 Square feet
Category : 1 BHK
Budget : 10.5 Lakhs
HOUSE PLAN DETAILS - 7 | |
Facing : West | Size : 20’0" x 36’6" |
floor : 1 (G+0) | Area : 668 Square feet |
Category : 1 BHK | Budget : 10.5 Lakhs |
This House consist of Staircase under Toilet (Outside), Hall, Kitchen, Dining, Bedroom and Attached Toilet.
PLAN 8
HOUSE PLAN DETAILS - 8
Facing : North
Size : 18’0" x 34’8"
floor : 1 (G+0)
Area : 700 Square feet
Category : 1 BHK
Budget : 11.25 Lakhs
HOUSE PLAN DETAILS - 8 | |
Facing : North | Size : 18’0" x 34’8" |
floor : 1 (G+0) | Area : 700 Square feet |
Category : 1 BHK | Budget : 11.25 Lakhs |
This House consist of Portico, staircase(Outside), Hall, Kitchen, Dining, Bedroom, Pooja and Attached Toilet.
PLAN 9
HOUSE PLAN DETAILS - 9
Facing : East
Size : 34’3" x 22’6"
floor : 1 (G+0)
Area : 705 Square feet
Category : 1 BHK
Budget : 11.25 Lakhs
HOUSE PLAN DETAILS - 9 | |
Facing : East | Size : 34’3" x 22’6" |
floor : 1 (G+0) | Area : 705 Square feet |
Category : 1 BHK | Budget : 11.25 Lakhs |
This House consist of Portico, Staircase under Toilet (Outside), Hall, Kitchen with Dining and Bedroom.
PLAN 10
HOUSE PLAN DETAILS - 10
Facing : East
Size : 26’7" x 28’7"
floor : 1 (G+0)
Area : 705 Square feet
Category : 1 BHK
Budget : 11.25 Lakhs
HOUSE PLAN DETAILS - 10 | |
Facing : East | Size : 26’7" x 28’7" |
floor : 1 (G+0) | Area : 705 Square feet |
Category : 1 BHK | Budget : 11.25 Lakhs |
This House consist of Portico, Staircase under Toilet (Outside), Hall, Kitchen, Bedroom and Toilet (Inside).
PLAN 11
HOUSE PLAN DETAILS - 11
Facing : West
Size : 22’3" x 34’0"
floor : 1 (G+0)
Area : 777 Square feet
Category : 1 BHK
Budget : 12.50 Lakhs
HOUSE PLAN DETAILS - 11 | |
Facing : West | Size : 22’3" x 34’0" |
floor : 1 (G+0) | Area : 777 Square feet |
Category : 1 BHK | Budget : 12.50 Lakhs |
This House consist of Portico, Staircase under Toilet (Outside), Hall, Kitchen with Dining and Bedroom.
PLAN 12
HOUSE PLAN DETAILS - 12
Facing : West
Size : 26’6" x 30’0"
floor : 1 (G+0)
Area : 795 Square feet
Category : 1 BHK
Budget : 12.75 Lakhs
HOUSE PLAN DETAILS - 12 | |
Facing : West | Size : 26’6" x 30’0" |
floor : 1 (G+0) | Area : 795 Square feet |
Category : 1 BHK | Budget : 12.75 Lakhs |
This House consist of Portico with staircase(Outside), Hall, Kitchen, Dinning and Bedroom with Attached Toilet.
PLAN 13
HOUSE PLAN DETAILS - 13
Facing : West
Size : 20’0" x 36’6"
floor : 1 (G+0)
Area : 668 Square feet
Category : 1 BHK
Budget : 10.5 Lakhs
HOUSE PLAN DETAILS - 13 | |
Facing : West | Size : 20’0" x 36’6" |
floor : 1 (G+0) | Area : 668 Square feet |
Category : 1 BHK | Budget : 10.5 Lakhs |
This House consist of Staircase under Toilet (Outside), Hall, Kitchen, Dining, Bedroom and Attached Toilet.
More Articles
House construction process from start to finish in India
Construction Material Price list or Building Material price list
Best Exterior colour Combinations for Indian home Asian paints 2022
|
2BHK PLANS |
PLAN 14
HOUSE PLAN DETAILS - 14
Facing : West
Size : 16’0" x 40’0"
floor : 1 (G+0)
Area : 640 Square feet
Category : 2 BHK
Budget : 10.25 Lakhs
HOUSE PLAN DETAILS - 14 | |
Facing : West | Size : 16’0" x 40’0" |
floor : 1 (G+0) | Area : 640 Square feet |
Category : 2 BHK | Budget : 10.25 Lakhs |
This House consist of Staircase(Inside), Hall, Kitchen with Dining, Bedroom, Master Bedroom and Two Common Toilet.
PLAN 15
HOUSE PLAN DETAILS - 15
Facing : North
Size : 22’3" x 24’3"
floor : 1 (G+0)
Area : 730 Square feet
Category : 2 BHK
Budget : 12 Lakhs
HOUSE PLAN DETAILS - 15 | |
Facing : North | Size : 22’3" x 24’3" |
floor : 1 (G+0) | Area : 730 Square feet |
Category : 2 BHK | Budget : 12 Lakhs |
This House consist of Portico with staircase under Toilet(Outside), Hall, Kitchen, Two Bedrooms and Pooja.
PLAN 16
HOUSE PLAN DETAILS - 16
Facing : East
Size : 28’3" x 40’0"
floor : 1 (G+0)
Area : 780 Square feet
Category : 2 BHK
Budget : 13 Lakhs
HOUSE PLAN DETAILS - 16 | |
Facing : East | Size : 28’3" x 40’0" |
floor : 1 (G+0) | Area : 780 Square feet |
Category : 2 BHK | Budget : 13 Lakhs |
This House consist of Hall, Kitchen, Two Bedrooms, One Attached Toilet and Staircase under Toilet (Outside).
PLAN 17
HOUSE PLAN DETAILS - 17
Facing : West
Size : 27’03" x 35’0"
floor : 1 (G+0)
Area : 786 Square feet
Category : 2 BHK
Budget : 13 Lakhs
HOUSE PLAN DETAILS - 17 | |
Facing : West | Size : 27’03" x 35’0" |
floor : 1 (G+0) | Area : 786 Square feet |
Category : 2 BHK | Budget : 13 Lakhs |
This House consist of Portico with staircase(Outside), Hall, Kitchen, Bedroom, Small Pooja room, Attached Toilet and Common Toilet(Outside).
PLAN 18
HOUSE PLAN DETAILS - 18
Facing : South
Size : 30’0" x 30’6"
floor : 1 (G+0)
Area : 800 Square feet
Category : 2 BHK
Budget : 13.5 Lakhs
HOUSE PLAN DETAILS - 18 | |
Facing : South | Size : 30’0" x 30’6" |
floor : 1 (G+0) | Area : 800 Square feet |
Category : 2 BHK | Budget : 13.5 Lakhs |
This House consist of Hall, Kitchen, Dining, Bedroom, Pooja room, Common Toilet(Inside) and Staircase under Toilet (Outside).
PLAN 19
HOUSE PLAN DETAILS - 19
Facing : North
Size : 22’0" x 30’0"
floor : 1 (G+0)
Area : 668 Square feet
Category : 2 BHK
Budget : 11 Lakhs
HOUSE PLAN DETAILS - 19 | |
Facing : North | Size : 22’0" x 30’0" |
floor : 1 (G+0) | Area : 668 Square feet |
Category : 2 BHK | Budget : 11 Lakhs |
This House consist of Foyer, Hall, Kitchen, Two Bedroom and Common Toilet.
PLAN 20
HOUSE PLAN DETAILS - 20
Facing : North
Size : 28’0" x 35’0"
floor : 1 (G+0)
Area : 800 Square feet
Category : 2 BHK
Budget : 13 Lakhs
HOUSE PLAN DETAILS - 20 | |
Facing : North | Size : 28’0" x 35’0" |
floor : 1 (G+0) | Area : 800 Square feet |
Category : 2 BHK | Budget : 13 Lakhs |
This House consist of Portico, staircase(Outside), Hall, Kitchen, Dining, Bedroom, Pooja and Attached Toilet.
Warning: This article is only a fundamental outline of the house plans. Discuss with your Architect or Engineer before making this arrangement once. we expect this article was useful to you.
More Articles
House construction process from start to finish in India
Construction Material Price list or Building Material price list
REF SITE : CADBULL



















.jpg)
