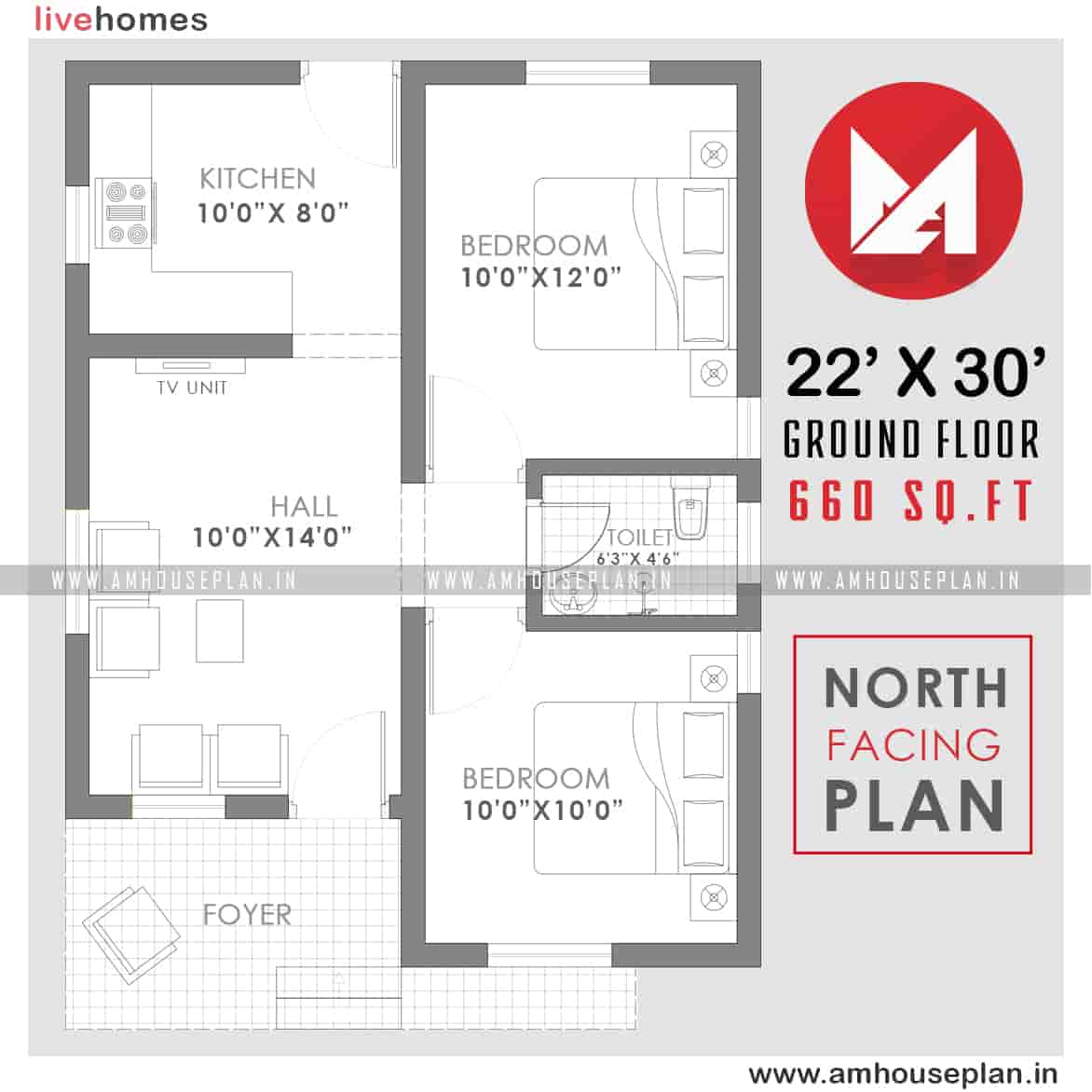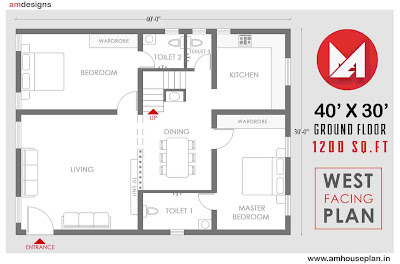22 x 30 size 13 Lakhs budget house - AM19ODH1
HOUSE DETAILS - AM19ODH01 | |
Type : Budget house | Size : 22’ x 30’ |
floor : 1 (G+0) | Area : 660 Sq.ft |
Category : 2 BHK | Budget : 13 Lakhs |
 |
| image code : AM19OHD1GF Ground floor |
This house consist of :- Living
- 2 Bedroom
- Kitchen
- Staircase(Outside)
- Foyer
- Toilet
Join Telegram channel : https://t.me/amhouseplanin
- Living
- 2 Bedroom
- Kitchen
- Staircase(Outside)
- Foyer
- Toilet
GROUND FLOOR DETAILS – 660 SQ.FT
Living
10’0” x 14’0”
Bedroom 1
10’0” x 12’0”
Bedroom 2
10’0" x 10’0”
Sit Out
10’9” x 5’9”
Common Toilet
6’3” x 4’6”
Kitchen
10’0” x 8’0”
Staircase
3’0” Wide
GROUND FLOOR DETAILS – 660 SQ.FT | |
Living | 10’0” x 14’0” |
Bedroom 1 | 10’0” x 12’0” |
Bedroom 2 | 10’0" x 10’0” |
Sit Out | 10’9” x 5’9” |
Common Toilet | 6’3” x 4’6” |
Kitchen | 10’0” x 8’0” |
Staircase | 3’0” Wide |
Tiny house can undoubtedly mark off the equivalent boxes on your list of things to get that a bigger house can. A couple of these little house plan thoughts and association stunts can cause you to feel like you're truly living large.
 |
| image code : AM19OHD1E Elevation |
At the point when space is restricted, it's essential to be ingenious of what you do have by benefiting as much as possible from your area. Follow these tips and deceives to arrange, clean up and open up your home for agreeable little space living.
Add
better visual space to your living region by outfitting it with pieces with
uncovered legs and seats without arms to grant the room an open feel.
FREE | PREMIUM |
Presention Plan | HD Presentation Plan |
Elevation | HD Elevation |
- | Full Working Drawing |
Free | 2000Rs |
Purchase this plan click whatsapp icon on below right side corner of your screen
How to purchase this plan:
1. Click whatsapp icon on your screen ( Below right side corner )
2. Send design code which are you choosing a product ( Design code on your title of the post )
3. When Admin to respond to your message
4. Then pay through your BHIM app
5. Within 24 hrs you will get your product
Warning: This article is only a fundamental outline of the house plan for 22 by 30. Discuss with your Architect or Engineer before making this arrangement once. we expect this article was useful to you.
VIEW NEXT DESIGNS
This house plan is suitable for Single-family, about 40x30 West facing house plan in bangalore, its built on 1200sq.ft (ground floor), 20 Lakhs budget house Read more
Explore more designs
CONTACT FOR PLAN AND ELEVATION
AMDESIGNS
Contact : 8680095187 , 8220230099
Facebook : https://facebook.com/amdesignsAMD
Twitter : https://twitter.com/amhouseplan
Pinterest : https://pinterest.com/amhouseplan
Instagram : https://instagram.com/amhouseplan
Telegram channel link : https://t.me/amhouseplanin


