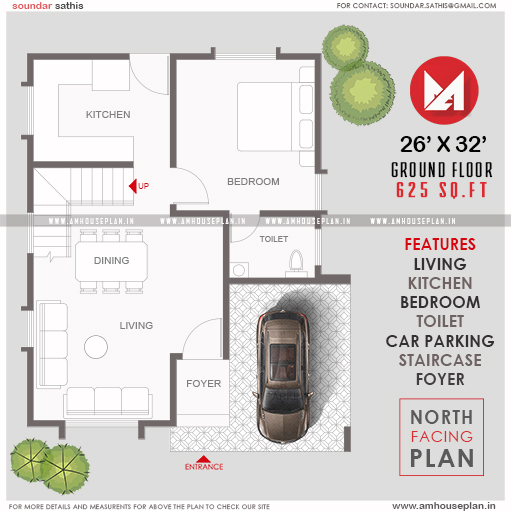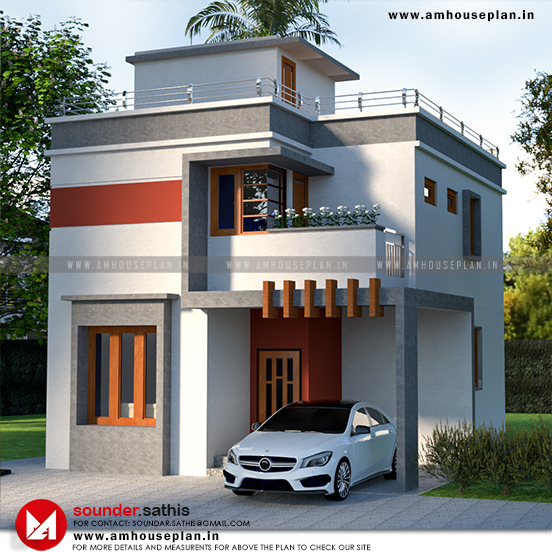26 x 32 size perfect north facing house plan - AM23OHD02
Free download 26 feet by 32 feet 625 sq ft 3bhk house plan - AM Designs(amhouseplan). This house is convenient for Multi-family its specially for 10 persons is perfectly live in this house, About 26x32 North facing modern house plan within your budget, its built on 625sq.ft (ground floor), 725sq.ft (first floor) and 25 Lakhs estimation for this house. It has designed by AM DESIGNS, Kumbakonam, Tamil nadu.
HOUSE DETAILS - AM23OHD02
Facing : North
Size : 26’ x 32’
floor : 2 (G+1)
Area : 625 Sq.ft
Category : 3 BHK
Budget : 25 Lakhs
The fundamental objective was to regard the architectural idea of combination, on the territory as well as with the environmental factors, predominantly concerning vegetation. On head of that, we made a grouchy climate with a cloudy sky to make it more "emotional".
HOUSE DETAILS - AM23OHD02 | |
Facing : North | Size : 26’ x 32’ |
floor : 2 (G+1) | Area : 625 Sq.ft |
Category : 3 BHK | Budget : 25 Lakhs |
The fundamental objective was to regard the architectural idea of combination, on the territory as well as with the environmental factors, predominantly concerning vegetation. On head of that, we made a grouchy climate with a cloudy sky to make it more "emotional".
GROUND FLOOR
 |
| image code : AM23OHD802GF Ground floor plan |
Ground floor consist of :- Living
- Bedroom
- Kitchen
- Foyer
- Staircase(Inside)
- Toilet
- Car parking
Join Telegram channel : https://t.me/amhouseplanin
- Living
- Bedroom
- Kitchen
- Foyer
- Staircase(Inside)
- Toilet
- Car parking
GROUND FLOOR DETAILS – 625 SQ.FT
Foyer
4’3” x 5’6”
Living
15’0” x 20’3”
Bedroom
11’3" x 12’3”
Kitchen
11’0” x 8’3”
Attach
toilet
7’0” x 5’0”
Car parking
9’9” x 13’6”
Stairs width
3 FEET WIDE
|
GROUND FLOOR DETAILS – 625 SQ.FT |
|
|
Foyer |
4’3” x 5’6” |
|
Living |
15’0” x 20’3” |
|
Bedroom |
11’3" x 12’3” |
|
Kitchen |
11’0” x 8’3” |
|
Attach
toilet |
7’0” x 5’0” |
|
Car parking |
9’9” x 13’6” |
|
Stairs width |
3 FEET WIDE |
|
| |
FIRST FLOOR
First floor consist of :- Family
- 2 Bedroom
- 2 Attach Toilet
- Balcony
- Staircase(Inside).
- Family
- 2 Bedroom
- 2 Attach Toilet
- Balcony
- Staircase(Inside).
 |
| image code : AM23OHD02FF First floor plan |
FIRST FLOOR DETAILS – 725SQ.FT | |
Balcony | 7’6” x 6’3” |
Family | 11’0” x 8’3” |
Bedroom 2 | 11’3" x 12’3” |
Bedroom 3 | 11’3” x 10’0” |
Attach toilet 2 | 7’0” x 5’3” |
Attach toilet 3 | 7’0” x 5’3” |
A Residence of 700sft is a significant small space. On the off chance that you need to get an grand house first we have to comprehend what Luxury intends to you.
There is negligible grand homes
There is Eclectic extravagance homes at that point there is old style or neoclassical grand homes
Explore more designs
Presently the structures generally won't cost a ton.
The completions you pick that decides the estimation of the structure.
You can have wooden deck, marble, metal or marble
trims. Hardwood entryway and window outlines, moldings on the dividers,
recolored glass entryways and so on and so on.

image code : AM23OHD802V1 View 1
Thus, except if you can totally comprehend what your
necessities are it is hard to tell how much a structure will cost.
As others have offered an explanation to you
previously however, an ordinary living arrangement can be constructed anyplace
between 1200–1500rs/sft.

This little bit of marble that is 1ft x 1ft retails at Rs.4000. It's known as the Greek Thassos marble. It's totally white without even the smallest spot of soil or quartz of any kind. Presently, in case you will do your home ground surface with this that lone indicates 1.2cr for simply the material. Laying charges are extra.
 |
| image code : AM23OHD802V2 View 2 |
How about we see latrine fittings now.
This is the Toto programmed Washlet WC. It retails at around 3lakh rupees per piece. Accepting for a 3000 sft house you'd have 3 latrines, that is an extra 9 lakhs.
Other shower fittings, bowl, taps can cost about another 4–5 lakhs for each latrine.
There are steam rooms accessible to fix inside your latrine. Those fittings are retailed st about 9.6 lakhs (only for the unit, the glass, wooden work and stockpiles are extra)
Along these lines, before you choose to have an extravagance home, examine how
FREE | PREMIUM |
Presention Plan | HD Presentation Plan (With measurents) + HD Isometric |
Elevation | Working Drawing + HD Elevations |
Free | 3000Rs |
Purchase this plan click whatsapp icon on below button
How to purchase this plan:
1. Click whatsapp icon on your screen
2. Send design code which are you choosing a product ( Design code on your title of the post )
3. When Admin to respond to your message
4. Then pay through your BHIM app
5. Within 24 hrs you will get your product
How to purchase this plan:
1. Click whatsapp icon on your screen
2. Send design code which are you choosing a product ( Design code on your title of the post )
3. When Admin to respond to your message
4. Then pay through your BHIM app
5. Within 24 hrs you will get your product
Warning: This article is only a fundamental outline of the house plan for 17 by 30. Discuss with your Architect or Engineer before making this arrangement once. we expect this article was useful to you.
VIEW NEXT DESIGNS
This house is specially designed for Single-family, about 26 x 36 North facing budget friendly house , its built on 900sq.ft (ground floor), 15 Lakhs budget house Read more
THIS HOUSE DESIGNED BY
Soundar sathis
Explore more designs
CONTACT FOR PLAN AND ELEVATION
AMDESIGNS
Contact : 8680095187 , 8220230099
Facebook : https://facebook.com/amdesignsAMD
Twitter : https://twitter.com/amhouseplan
Pinterest : https://pinterest.com/amhouseplan
Instagram : https://instagram.com/amhouseplan
Telegram channel link : https://t.me/amhouseplanin


