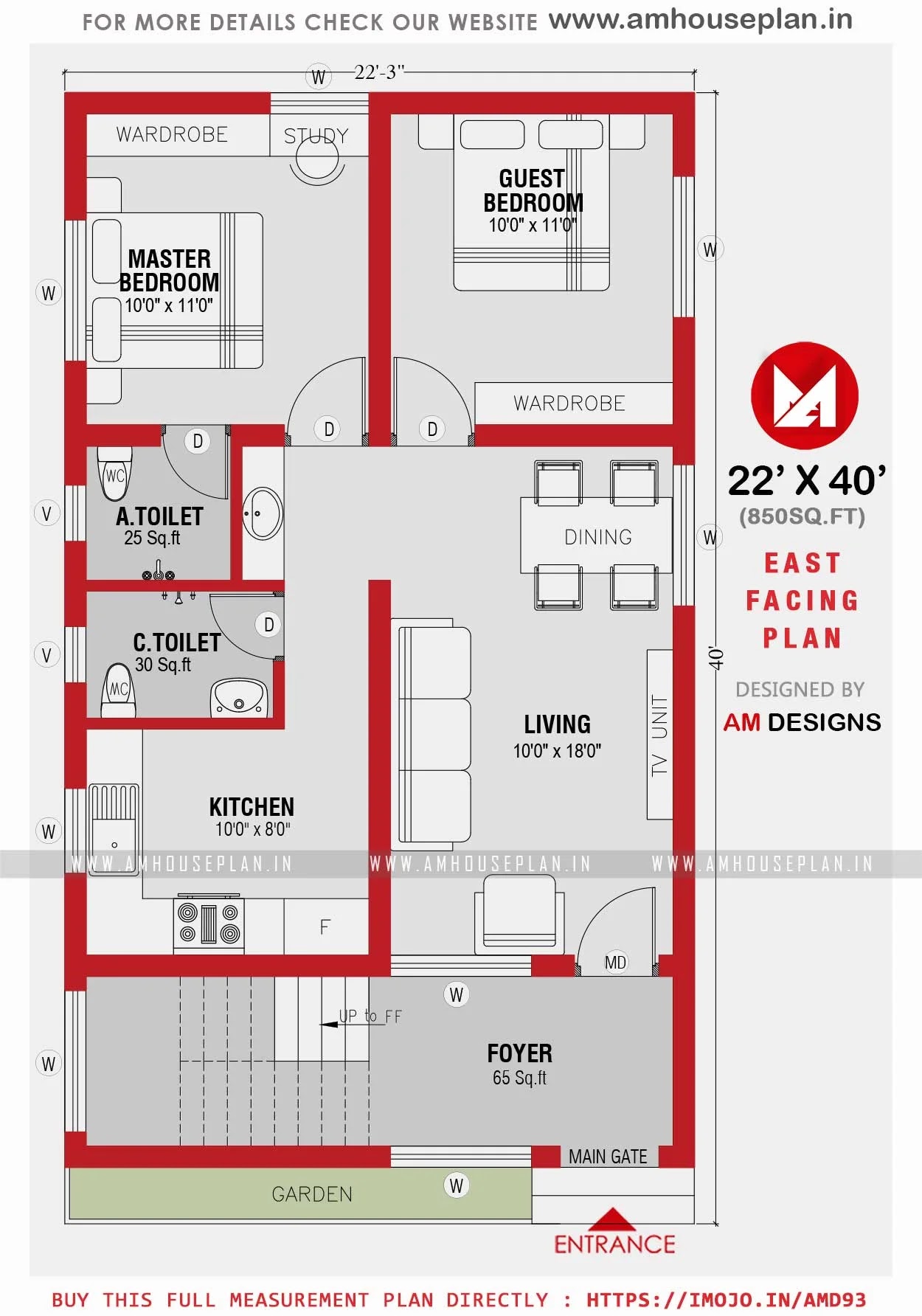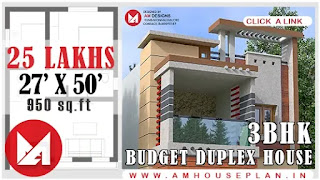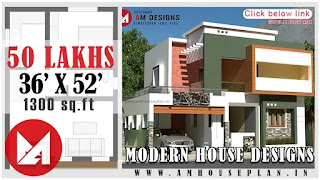22'3" x 40'0" East facing Perfect 2bhk House plan and Elevation with Price - AM93P65
Looking for plan : 1bhk | 2bhk | 3bhk
plan for 2bhk ?
HOUSE DETAILS - AM93P65
Facing : East
Size : 22’3" x 40’
floor : 1 (G+0)
Area : 850 Square feet
Category : 2 BHK
Budget : 16 Lakhs
HOUSE DETAILS - AM93P65 | |
Facing : East | Size : 22’3" x 40’ |
floor : 1 (G+0) | Area : 850 Square feet |
Category : 2 BHK | Budget : 16 Lakhs |
Let see plan's arrangements Main entrance placed at North-East corner then small place it's called foyer for two wheeler's can be kept here or we can be sitting area. Staircase located at the direction of East-West corner so we can access to go first floor or Terrace area and then another benefit is this is outside staircase so Easy to access in future we can build rent house in first floor.
Building a modest box-shaped house is the most affordable option. The design and architecture are simpler when the layout is square or rectangle. If you require extra space, you might want to think about designing for a multi-story home because, generally speaking, going up is less expensive than creating a huge one-story home.
If you're concerned that a box-style home won't be appealing, keep in mind that you may add flair to the exterior with low-cost design items like lighting, shutters, and landscaping.
The roof is another element of the home's architecture to take into account. You wouldn't believe how many various roofing styles there are, and they can have an impact on the cost of your house.
GROUND FLOOR DETAILS – 850 SQ.FT
Foyer
10’9" x 4’0”
Living with Dining
10’0" x 18’0”
Master Bedroom
10’0” x 11’0”
Att. Toilet
25 Sq.ft
Guest Bedroom
10’0" x 11’0”
Common Toilet
30 Sq.ft
Kitchen
10’0" x 8’0”
Staircase
3 Feet wide
For Full Measurement PDF - https://imojo.in/amd93/
Smaller homes are becoming more and more popular for a good reason: they are less expensive to construct and can be put on wheels for those who may want to shift in the potential. To reap the financial advantages of a smaller dwelling, however, you are not need to purchase a little house.
The cost of a lot of your supplies and labour will be expressed in square feet. That implies that reducing the floor space of your ideal home will lower its cost.
GROUND FLOOR DETAILS – 850 SQ.FT | |
Foyer | 10’9" x 4’0” |
Living with Dining | 10’0" x 18’0” |
Master Bedroom | 10’0” x 11’0” |
Att. Toilet | 25 Sq.ft |
Guest Bedroom | 10’0" x 11’0” |
Common Toilet | 30 Sq.ft |
Kitchen | 10’0" x 8’0” |
Staircase | 3 Feet wide |
For Full Measurement PDF - https://imojo.in/amd93/ | |
More Articles
House construction process from start to finish in India
Construction Material Price list or Building Material price list
Best Exterior colour Combinations for Indian home Asian paints 2022
ELEVATIONS :
Hire an experienced home builder if you're working with one. Even though a skilled builder could expense with over another who has minimal to no expertise, you'll probably make up the difference in price during the construction phase.
You can learn where to spend money and where you can save money with the aid of an expert function. They will probably also have original suggestions for how to cut costs. Additionally, they can assist you in avoiding issues before they develop as they have probably dealt with many issues throughout their career you can choose to take on the role of your own constructor and oversee the construction of your home yourself if you have construction experience or a sizable network of competent labours. You might still decide to consult a designer.
The cost of the project might be greatly increased by any modifications you made to our construction project while it is being built. Therefore, before you begin construction, it's crucial to get your blueprints author early on in the planning process.
Additionally, you run the danger of paying a significant fine if you begin work without first obtaining it approved by your city or county. You should also obtain an acceptance letter from your banker at this moment, if you haven't previously. While you may usually start building without pre - approval, you might subsequently have trouble getting a financing.
Even if your initial estimate might not be exact, beginning to understand the expenses can be beneficial for you all through the whole process of construction. Make careful to include any pricing changes or new costs in your budget. To ensure that you constantly understand wherever your spending is at and that you don't run the danger of not having enough money, it ought to be a living document that updates as your plans do.
You will be required to provide a breakdown of costs regardless of whether you are utilizing a new mortgage or another kind of finance. When you file for preapproval, your lender will probably want to know how much you intend to spend on every stage of the project.
The use of recycled materials in home construction, such as old wooden doors or wood, is not only fashionable but also cost-effective. Be on the lookout for salvaged windows, doors, and woodwork.
Unsure of where to look for recycled materials? Check out a salvage shop, Earth Recycling, or Facebook. Even a house that is being demolished could have some of its ancient elements that can be salvaged.
Here we displayed construction cost of this house plan like as Material cost and labour cost.
we are recommended this estimation completely for Reference purpose, Please don't consider as Exact cost of this house plan. because its may vary for future or its depend upon your Native location and Material or Labor charge change might vary everyday.
Otherwise this article useful for your future house planning or Your dream house
Cost of Resources in estimated amount
Contractor/Labour cost
₹2,33,750
Cement
₹1,57,972
Sand
₹90,100
Aggregate
₹51,680
Steel
₹1,48,750
Bricks
₹1,45,350
Doors & Windows
₹1,67,433
Electrical & Plumbing
₹1,20,615
Painting
₹2,29,500
Flooring
₹1,13,050
Kitchen
₹73,950
Total
₹15,32,150
Let Consider as Approxitely 16 Lakhs of Budget for this house plan
$ads={2}
Required material quantity for 850 Sq ft
Cement
382 Bags
Aggregate
1,615 Cubic feet
Sand
1,700 Cubic feet
Flooring
850 Square feet
Steel
3 Ton
Bricks
16,150 Pieces
Paint
153 Liters
For Full Measurement PDF - https://imojo.in/amd93/
Download in PDF Presentation plan | working plan | 3D Elevation
Go to this Link - https://imojo.in/amd93
Cost of Resources in estimated amount | |
Contractor/Labour cost | ₹2,33,750 |
Cement | ₹1,57,972 |
Sand | ₹90,100 |
Aggregate | ₹51,680 |
Steel | ₹1,48,750 |
Bricks | ₹1,45,350 |
Doors & Windows | ₹1,67,433 |
Electrical & Plumbing | ₹1,20,615 |
Painting | ₹2,29,500 |
Flooring | ₹1,13,050 |
Kitchen | ₹73,950 |
Total | ₹15,32,150 |
Let Consider as Approxitely 16 Lakhs of Budget for this house plan
$ads={2}
Required material quantity for 850 Sq ft | |
Cement | 382 Bags |
Aggregate | 1,615 Cubic feet |
Sand | 1,700 Cubic feet |
Flooring | 850 Square feet |
Steel | 3 Ton |
Bricks | 16,150 Pieces |
Paint | 153 Liters |
For Full Measurement PDF - https://imojo.in/amd93/ | |
Download in PDF Presentation plan | working plan | 3D Elevation |
Go to this Link - https://imojo.in/amd93 |
Warning: This article is only a fundamental outline of the house plan for 22 by 40. Discuss with your Architect or Engineer before making this arrangement once. we expect this article was useful to you.
More designs :
More Articles
House construction process from start to finish in India
Construction Material Price list or Building Material price list
Best Exterior colour Combinations for Indian home Asian paints 2022
CONTACT FOR PLAN AND ELEVATION
AMDESIGNS
Contact : +91 6361172465
Facebook : https://facebook.com/amhouseplan
Twitter : https://twitter.com/amhouseplan
Pinterest : https://pinterest.com/amhouseplan
Instagram : https://instagram.com/amhouseplan
Telegram channel link : https://t.me/amhouseplanin

.webp)

.webp)
.webp)
.webp)




