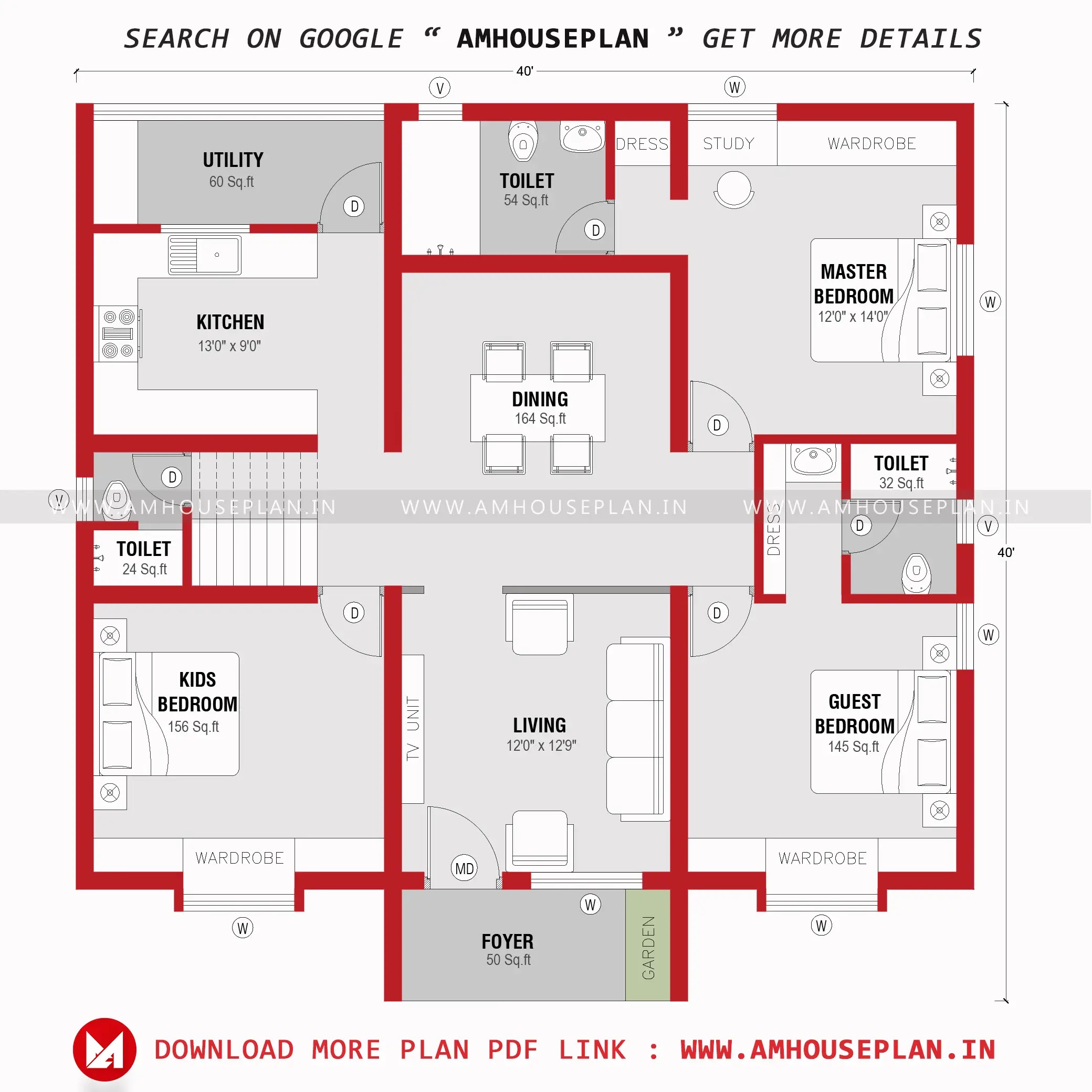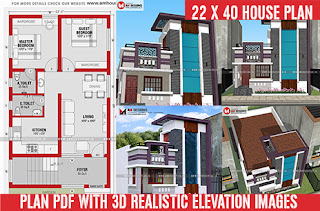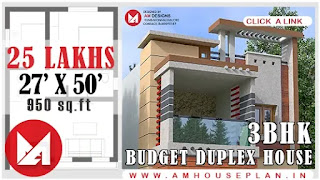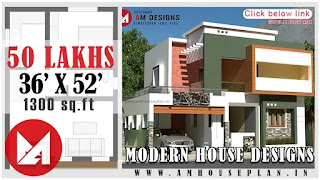- Foyer
- Living (Hall)
- Dining
- Kitchen
- 3 Bedroom
- 3 Toilet
- Utility
- Staircase (Inside).
Looking for plan : 1bhk | 2bhk | 3bhk
HOUSE DETAILS - AM135P104
Facing : North
Size : 40' x 40’
floor : 1 (G+1)
Area : 1467 Square feet
Category : 3 BHK
Budget : 28 Lakhs
HOUSE DETAILS - AM135P104 | |
Facing : North | Size : 40' x 40’ |
floor : 1 (G+1) | Area : 1467 Square feet |
Category : 3 BHK | Budget : 28 Lakhs |
Foyer - The foyer frequently serves as guests' initial impression of a house or place of business. It acts as a warm foyer that establishes the atmosphere for what's inside. But functionality is just as important as beauty. With storage solutions deftly incorporated into the layout, the entryway transforms into a useful area that encourages organization and assists in keeping clutter at bay. Let's examine how a foyer's mix of design and utility can maximize storage capacity while fostering a welcoming ambiance.
Living Room - Roomy space for unwinding and entertaining. Our living rooms serve as more than just a room in our houses; they are havens where we can relax, rejuvenate, and spend quality time with our loved ones. It's a haven of amusement and leisure with its roomy design and well-chosen furniture. The living room is the ideal setting for making enduring memories, whether you're cuddling up with a nice book, throwing exciting parties with relatives and close friends, or just spending some alone time. Because of its adaptability to our requirements and preferences, it is a necessary component of any home.
Dining Area: A designated area for get-togethers and meals with the family. It's become harder to locate a designated location for dinners with relatives and get-togethers in today's fast-paced, technologically-driven environment. Strong family ties must be fostered by providing an area where loved ones may gather, tell stories, and make enduring memories. Having a space set out for these unique occasions, whether it's an intimate dining room or an outside patio, may improve the entire experience and foster deep bonds amongst family members. This deliberate investment in a special area promotes family dinners on a regular basis and offers a haven where everyone can relax, have meaningful talks, and genuinely enjoy being around one another.
or
Foyer - The foyer frequently serves as guests' initial impression of a house or place of business. It acts as a warm foyer that establishes the atmosphere for what's inside. But functionality is just as important as beauty. With storage solutions deftly incorporated into the layout, the entryway transforms into a useful area that encourages organization and assists in keeping clutter at bay. Let's examine how a foyer's mix of design and utility can maximize storage capacity while fostering a welcoming ambiance.
Living Room - Roomy space for unwinding and entertaining. Our living rooms serve as more than just a room in our houses; they are havens where we can relax, rejuvenate, and spend quality time with our loved ones. It's a haven of amusement and leisure with its roomy design and well-chosen furniture. The living room is the ideal setting for making enduring memories, whether you're cuddling up with a nice book, throwing exciting parties with relatives and close friends, or just spending some alone time. Because of its adaptability to our requirements and preferences, it is a necessary component of any home.
Dining Area: A designated area for get-togethers and meals with the family. It's become harder to locate a designated location for dinners with relatives and get-togethers in today's fast-paced, technologically-driven environment. Strong family ties must be fostered by providing an area where loved ones may gather, tell stories, and make enduring memories. Having a space set out for these unique occasions, whether it's an intimate dining room or an outside patio, may improve the entire experience and foster deep bonds amongst family members. This deliberate investment in a special area promotes family dinners on a regular basis and offers a haven where everyone can relax, have meaningful talks, and genuinely enjoy being around one another.
More designs :
More Articles
House construction process from start to finish in India
Construction Material Price list or Building Material price list
Best Exterior colour Combinations for Indian home Asian paints 2022
CONTACT FOR PLAN AND ELEVATION
AMDESIGNS
Contact : +91 6381864284(Whatsapp only)
Facebook : https://facebook.com/amhouseplan
Twitter : https://twitter.com/amhouseplan
Pinterest : https://pinterest.com/amhouseplan
Instagram : https://instagram.com/amhouseplan
Telegram channel link : https://t.me/amhouseplanin







